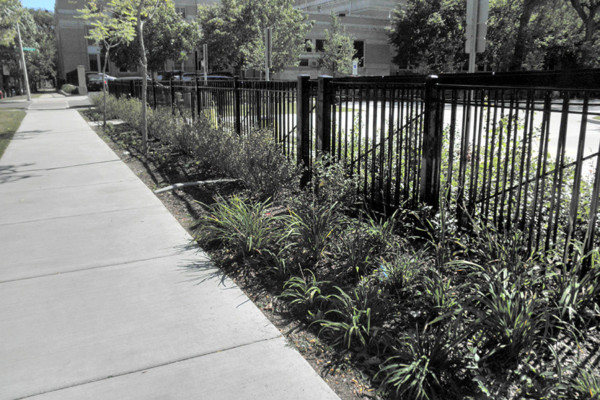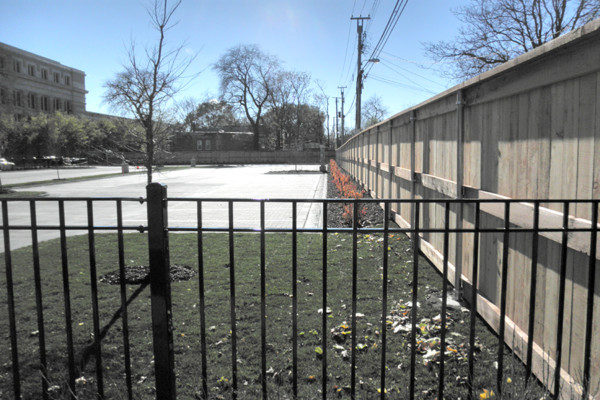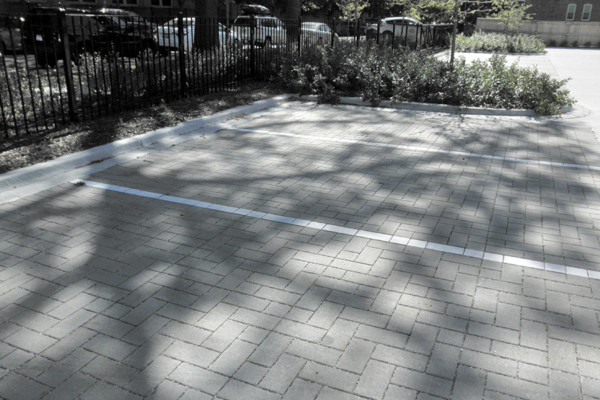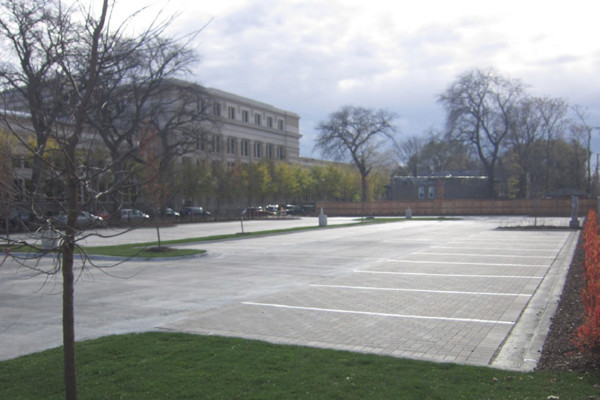Lindblom Science & Math Academy Parking Lot
The Public Building Commission (PBC) and Chicago Public Schools (CPS) constructed a new parking lot on existing 12 parcels of residential lots with single family homes to service Lindblom Math and Science Academy.
The project included development of detailed design plans for the new parking lot with 90-95 parking stalls and two driveways for easy exit/entrance to surrounding one way city streets, adequate lighting with fencing and gates to enhance the security environment, use of BMPs in the form of permeable pavers for benefits to the urban environment by reducing the quantity of stormwater runoff and pollutants discharged from the site, parkway tree planting, internal planting with irrigation and screening to enhance the appearance of the development, site demolition, grading, drainage, storm water management, drainage calculations, utility coordination, accessible walkway to parking stalls, ADA ramps, sidewalks, pavement markings and signage, details, specifications, coordination with client, consultants, and the City for permitting. The project also included permit initiation, bid assistance, construction administration and record drawings.
Infrastructure Engineering, Inc. (IEI), as a prime to PBC, provided engineering design and construction administration services to create this new parking lot with lighting, landscaping, storm water management, new sidewalks adjacent to parking lot and new ADA ramps at the corners of 61st and S. Winchester Avenue intersection. The demolition of the existing buildings was not in IEI’s scope of work.
Highlights
- Sustainable Stormwater Solutions utilizing permeable pavers
Services
- Civil Site
- Water Management
- Education
Owner
Chicago Public Building Commission (PBC)/Chicago Public Schools




